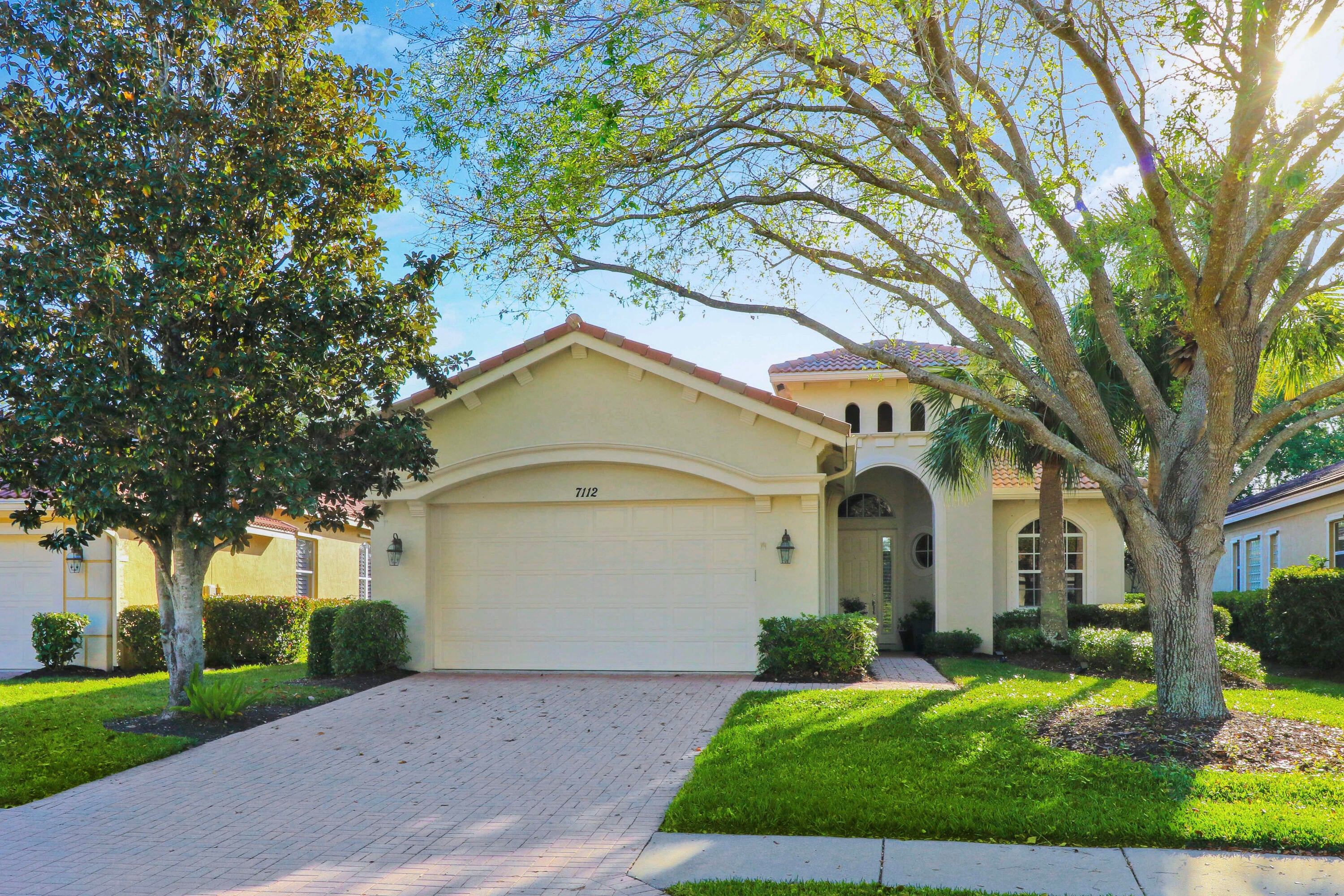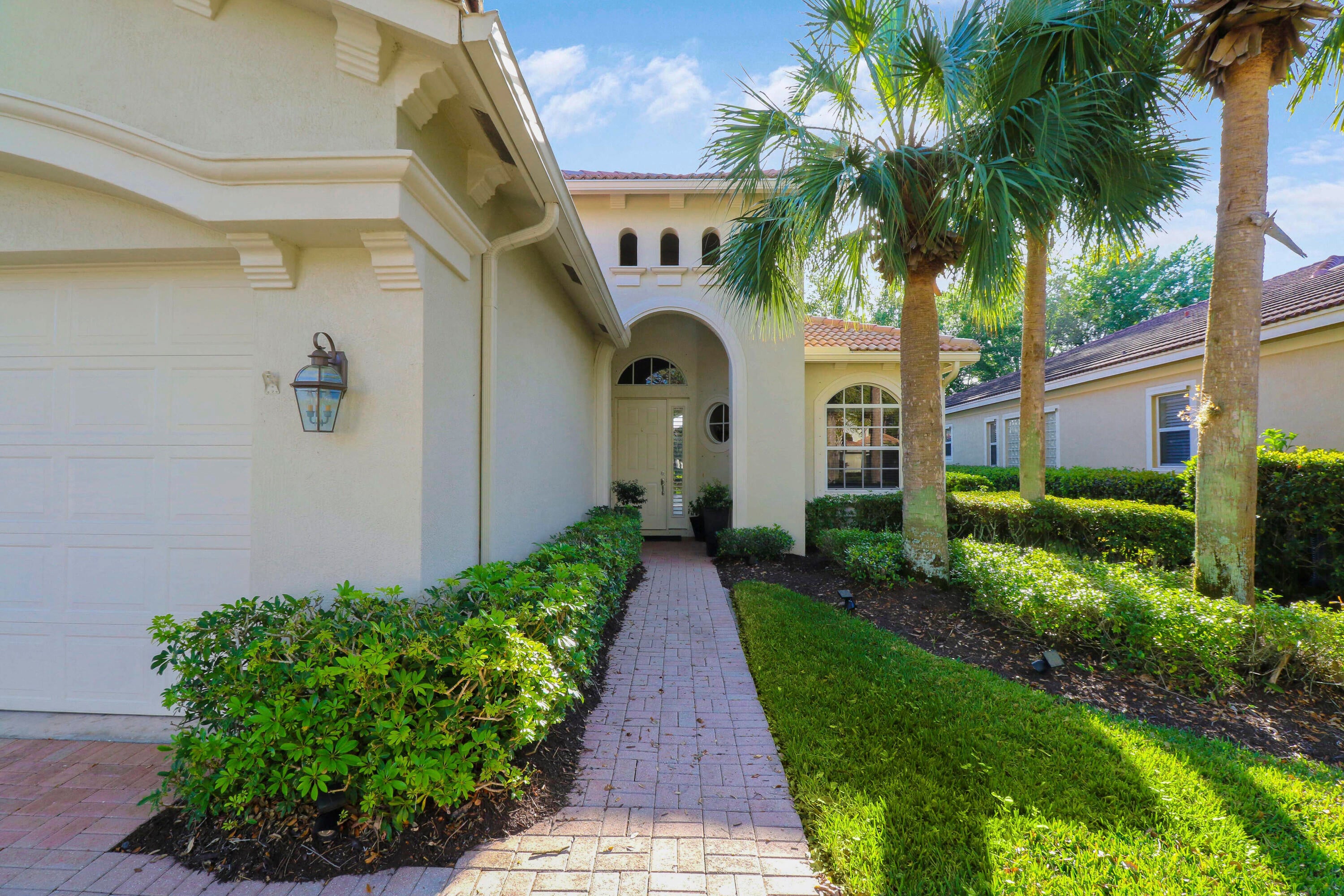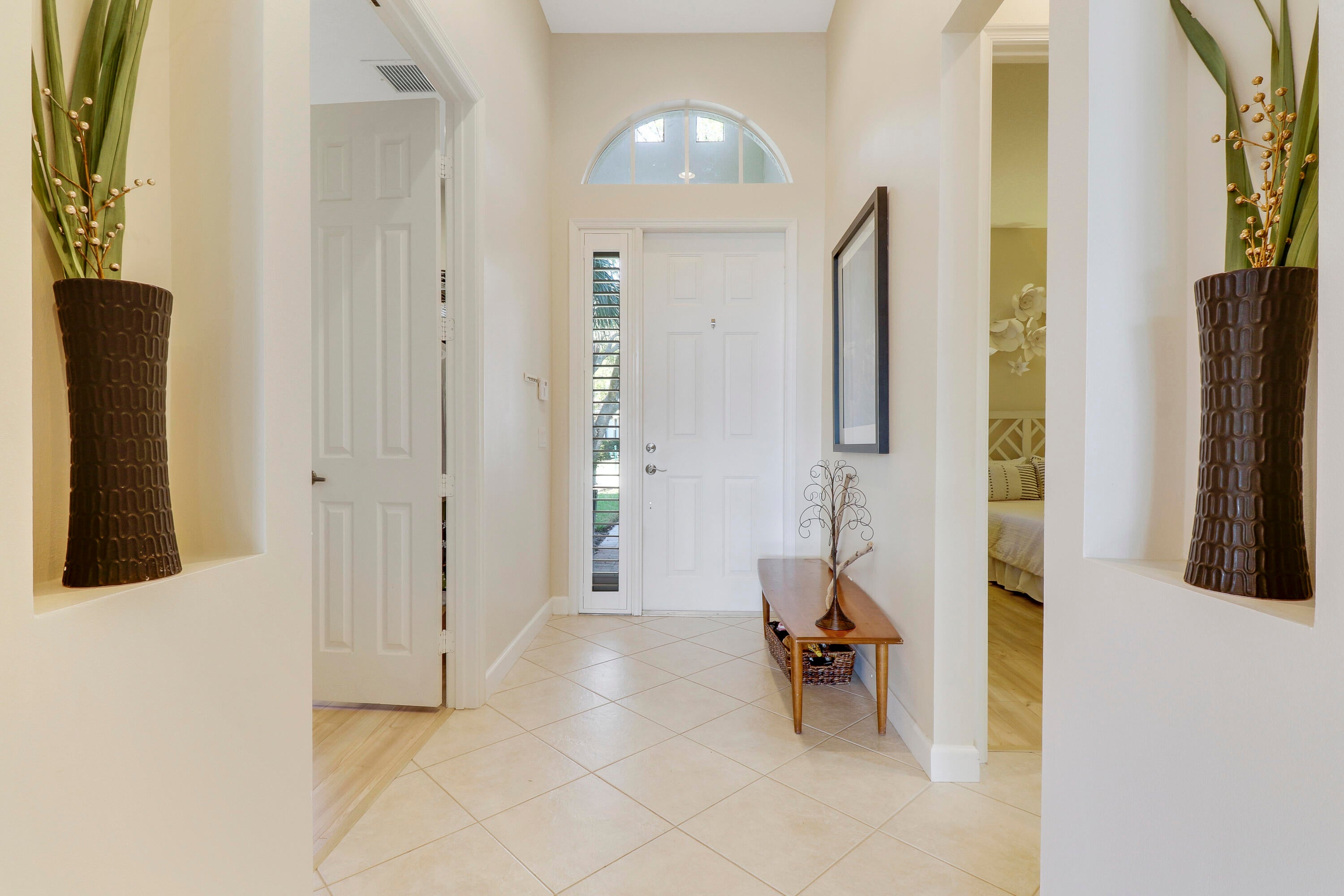Address7112 Maidstone Dr, Port Saint Lucie, FL, 34986
Price$449,900
- 2 Beds
- 2 Baths
- Residential
- 2,084 SQ FT
- Built in 2006
Light & bright Fairview floor plan in PGA Village! This 2BR+Den/2BA/2CG home features neutral interior paint, tile through the main living areas and new laminate flooring in the bedrooms, vaulted ceilings and a private yard. The open kitchen has an abundance of 42'' wood cabinetry, granite counters, SS appliances, under cabinet lighting ,breakfast bar and pantry closet. The open living area is ideal for entertaining! Master bedroom is a relaxing retreat with large walk in closets and oversized ensuite with soaking tub, walk-in shower and a wall-to-wall vanity with double sinks. The second bedroom and den are just steps from the hall bathroom and there is a hall closet for storage of linens and cleaning supplies. Spacious laundry room with newer washer & dryer, utility sink and cabinetry.The screened and covered patio is an added bonus. HOA dues include basic cable, lawn care, gated security, common area maintenance and access to the Island Club (PGA Village's Clubhouse). PGA Village is an amenity rich community with COUNTY ONLY TAXES surrounded by multiple golf courses where membership is OPTIONAL! Activities at the Island Club include pickleball, tennis, resort style pool, billiards, playground, library, card rooms, clubs, ballroom and more. A short drive to Stuart, Jensen Beach, Vero Beach, airports, shopping, dining, Mets spring training facility, beaches and more. Call today to view!
Essential Information
- MLS® #RX-10968517
- Price$449,900
- HOA Fees$435
- Taxes$6,793 (2023)
- Bedrooms2
- Bathrooms2.00
- Full Baths2
- Square Footage2,084
- Acres0.18
- Price/SqFt$216 USD
- Year Built2006
- TypeResidential
- Style< 4 Floors, Traditional
- StatusActive
Community Information
- Address7112 Maidstone Dr
- Area7600
- SubdivisionMaidstone
- DevelopmentPGA Village
- CityPort Saint Lucie
- CountySt. Lucie
- StateFL
- Zip Code34986
Sub-Type
Residential, Single Family Detached
Restrictions
Buyer Approval, Comercial Vehicles Prohibited, Lease OK w/Restrict, No RV
Amenities
Basketball, Bike - Jog, Billiards, Clubhouse, Community Room, Exercise Room, Game Room, Library, Pickleball, Playground, Pool, Sidewalks, Street Lights, Tennis
Utilities
Cable, 3-Phase Electric, Public Sewer, Public Water, Underground
Parking
2+ Spaces, Driveway, Garage - Attached
Interior Features
Ctdrl/Vault Ceilings, Entry Lvl Lvng Area, Foyer, Laundry Tub, Pantry, Roman Tub, Split Bedroom, Walk-in Closet
Appliances
Dishwasher, Disposal, Dryer, Microwave, Range - Electric, Refrigerator, Storm Shutters, Washer, Water Heater - Elec
Cooling
Ceiling Fan, Central, Electric
Exterior Features
Auto Sprinkler, Covered Patio, Screened Patio
Lot Description
< 1/4 Acre, Paved Road, West of US-1
Windows
Blinds, Plantation Shutters
Amenities
- # of Garages2
- ViewGarden
- WaterfrontNone
Interior
- HeatingCentral, Electric
- # of Stories1
- Stories1.00
Exterior
- RoofBarrel
- ConstructionCBS, Frame/Stucco
Additional Information
- Days on Website48
- ZoningPUD
Listing Details
- OfficeLang Realty
Price Change History for 7112 Maidstone Dr, Port Saint Lucie, FL (MLS® #RX-10968517)
| Date | Details | Change |
|---|---|---|
| Status Changed from New to Active | – |
Similar Listings To: 7112 Maidstone Dr, Port Saint Lucie
- 11552 Glades Cut Off Road
- 8740 Glades Cut Off Road
- Lot 4 B Nw Courtyard Circle
- 7904 Saddlebrook Dr
- 10119 Bay Tree Ct
- 9216 Sw Bethpage Wy
- 7993 Saddlebrook Dr
- 9421 Scarborough Ct
- 7679 Wyldwood Wy
- 1550 Sw Heatherwood Blvd
- 9208 Sw Bethpage Wy
- 8109 Kiawah Trce
- 11146 Lands End Chase
- 7289 Reserve Creek Dr
- 21851 Sw Tivolo Wy

All listings featuring the BMLS logo are provided by BeachesMLS, Inc. This information is not verified for authenticity or accuracy and is not guaranteed. Copyright ©2024 BeachesMLS, Inc.
Listing information last updated on May 1st, 2024 at 1:46pm EDT.
 The data relating to real estate for sale on this web site comes in part from the Broker ReciprocitySM Program of the Charleston Trident Multiple Listing Service. Real estate listings held by brokerage firms other than NV Realty Group are marked with the Broker ReciprocitySM logo or the Broker ReciprocitySM thumbnail logo (a little black house) and detailed information about them includes the name of the listing brokers.
The data relating to real estate for sale on this web site comes in part from the Broker ReciprocitySM Program of the Charleston Trident Multiple Listing Service. Real estate listings held by brokerage firms other than NV Realty Group are marked with the Broker ReciprocitySM logo or the Broker ReciprocitySM thumbnail logo (a little black house) and detailed information about them includes the name of the listing brokers.
The broker providing these data believes them to be correct, but advises interested parties to confirm them before relying on them in a purchase decision.
Copyright 2024 Charleston Trident Multiple Listing Service, Inc. All rights reserved.

























































