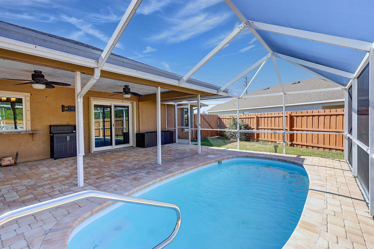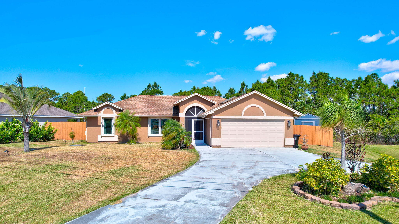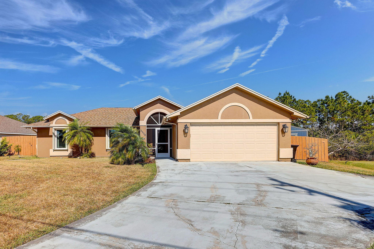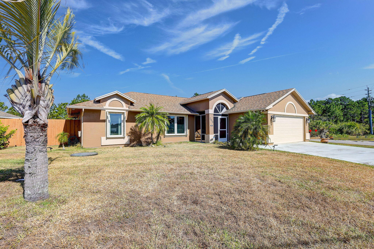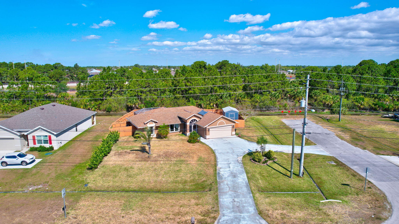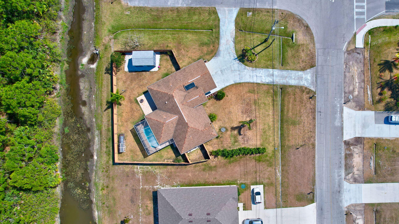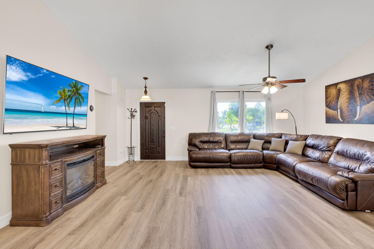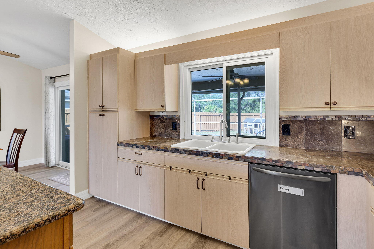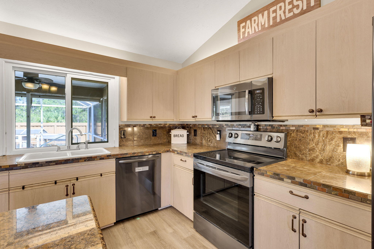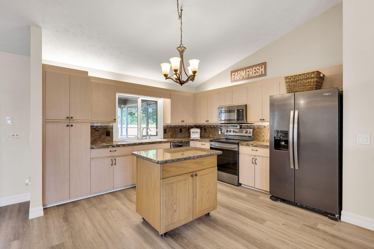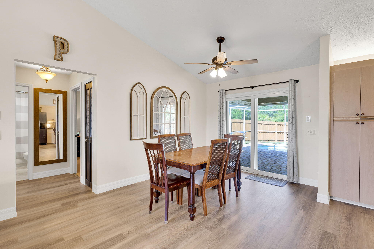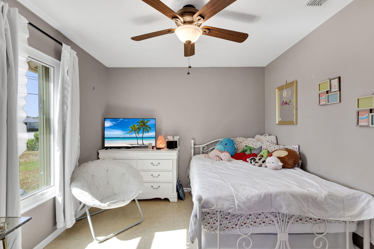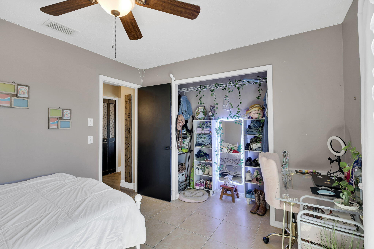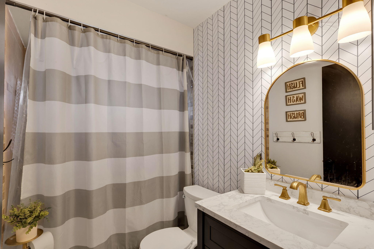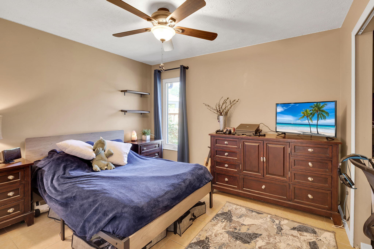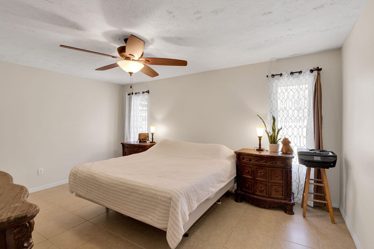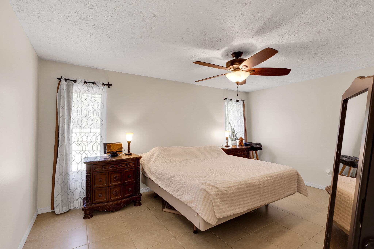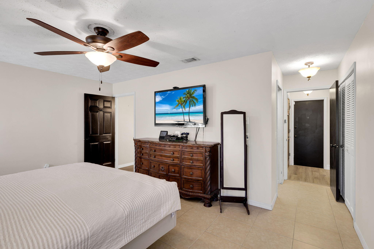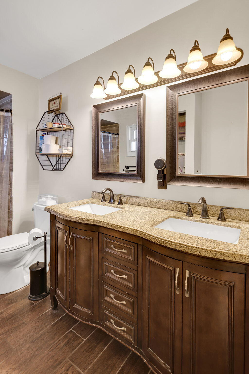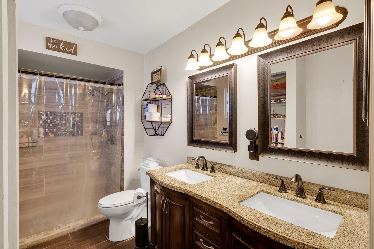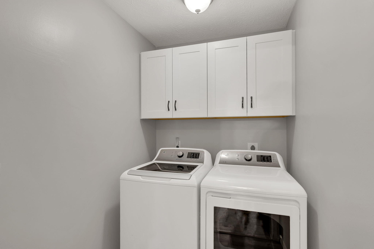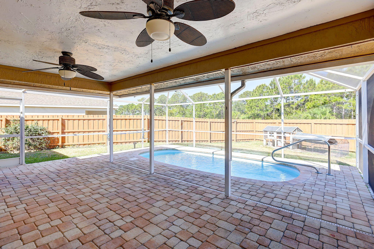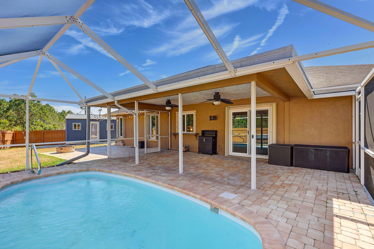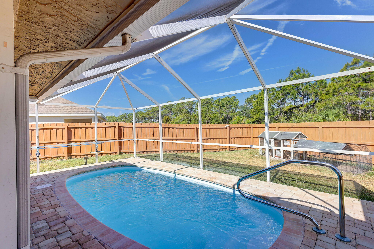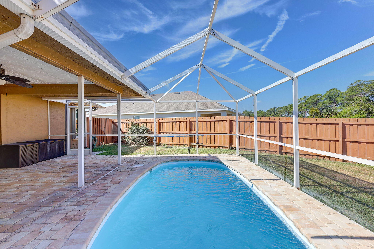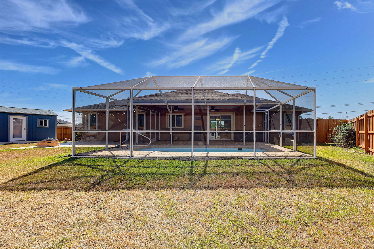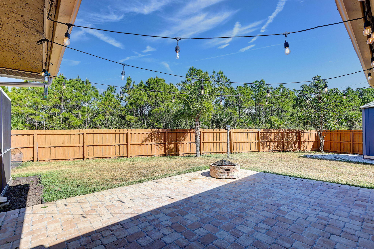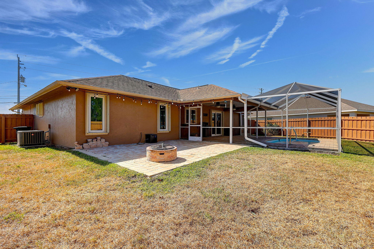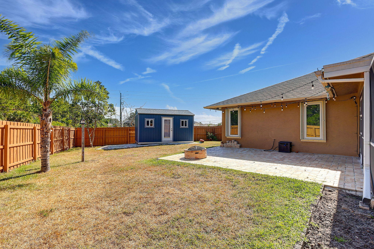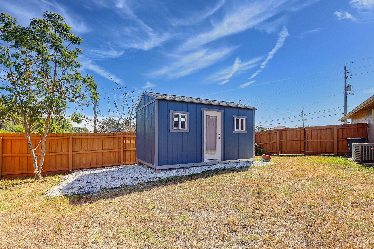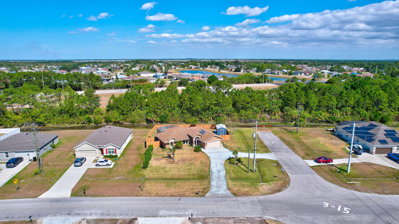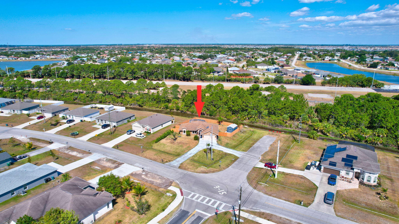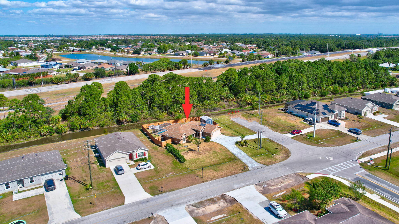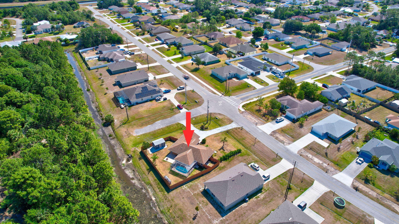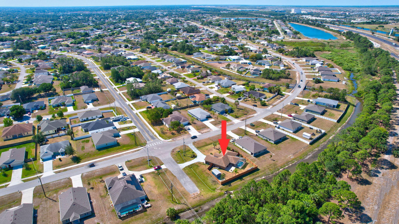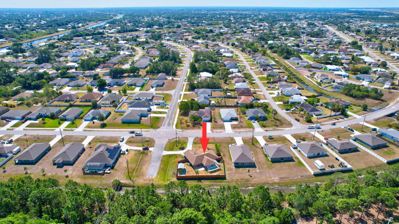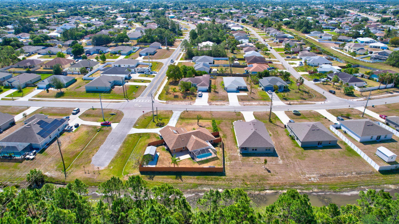Address2530 Sw Savage Blvd, Port Saint Lucie, FL, 34953
Price$429,900
- 3 Beds
- 2 Baths
- Residential
- 1,428 SQ FT
- Built in 1992
This home has a great open floor plan for gathering and entertaining that extends to outside screened patio and pool area. Plus, an extended circular driveway. Features include new LVP flooring, newer kitchen appliances, all remodeled bathrooms and laundry room.Complete home water filtration system. Newer A/C unit, water heater and electrical panel. Home security system with security cameras/CCTV, Complete impact windows and slider, newer pool pump, complete pavered screened patio/pool area and also an extended open pavered patio. Pull down garage screen and hurricane approved garage door. Newer Shed, and complete fenced yard. This home also has a roof solar panel and propane gas underground tank that has never been used or activated by Seller. You also have access to home fromCrosstown Parkway or Gatlin. You will not be disappointed with this beautiful one-of-a-kind home! Amazing Locations as all shopping, banking, schools, restaurants down the street. Tradition is just located on the other side of 1-95.
Essential Information
- MLS® #RX-10982112
- Price$429,900
- HOA Fees$0
- Taxes$4,157 (2023)
- Bedrooms3
- Bathrooms2.00
- Full Baths2
- Square Footage1,428
- Acres0.28
- Price/SqFt$301 USD
- Year Built1992
- TypeResidential
- RestrictionsNone
- StyleOther Arch
- StatusPending
Community Information
- Address2530 Sw Savage Blvd
- Area7720
- SubdivisionPort St Lucie Sec 35
- CityPort Saint Lucie
- CountySt. Lucie
- StateFL
- Zip Code34953
Sub-Type
Residential, Single Family Detached
Utilities
3-Phase Electric, Public Sewer, Public Water
Parking
2+ Spaces, Driveway, Garage - Attached, Drive - Circular
Pool
Gunite, Inground, Screened, Fiberglass
Interior Features
Closet Cabinets, Ctdrl/Vault Ceilings, Custom Mirror, Cook Island, Pantry, Pull Down Stairs, Split Bedroom, Walk-in Closet
Appliances
Auto Garage Open, Dishwasher, Disposal, Dryer, Ice Maker, Microwave, Range - Electric, Refrigerator, Storm Shutters, Washer, Water Heater - Elec, Water Softener-Owned
Cooling
Central, Electric, Paddle Fans
Exterior Features
Covered Patio, Fence, Open Patio, Screened Patio, Shed, Solar Panels
Lot Description
1/4 to 1/2 Acre, Corner Lot, West of US-1
Windows
Drapes, Impact Glass, Sliding
Office
Atlantic Shores Rlty Expertise
Amenities
- AmenitiesSidewalks, Street Lights
- # of Garages2
- ViewGarden, Pool
- WaterfrontNone
- Has PoolYes
Interior
- HeatingCentral, Electric
- # of Stories1
- Stories1.00
Exterior
- RoofComp Shingle
- ConstructionFrame, Frame/Stucco
Additional Information
- Days on Website63
- ZoningResidential
Listing Details
Price Change History for 2530 Sw Savage Blvd, Port Saint Lucie, FL (MLS® #RX-10982112)
| Date | Details | Change |
|---|---|---|
| Status Changed from Active Under Contract to Pending | – | |
| Status Changed from Active to Active Under Contract | – | |
| Status Changed from New to Active | – |
Similar Listings To: 2530 Sw Savage Blvd, Port Saint Lucie
- Tbd Sw Darwin Blvd
- 2773 Sw Port St Lucie Blvd
- 1094 Sw Gatlin Blvd
- 3518 Sw Port St Lucie St
- 189 Se Osprey Rdg
- 105 Sw Hawthorne Cir
- Sw Rio Blvd
- 909 Sw Mccall Road E
- Sw Darwin Blvd
- 581 Se Port St. Lucie Blvd Se
- 2643 Sw Harem Cir
- 2201 Sw Salmon Rd
- 156 Sw Saratoga Av
- 2497 Sw Halissee St
- 658 Sw College Park Rd

All listings featuring the BMLS logo are provided by BeachesMLS, Inc. This information is not verified for authenticity or accuracy and is not guaranteed. Copyright ©2024 BeachesMLS, Inc.
Listing information last updated on June 28th, 2024 at 5:46pm EDT.
 The data relating to real estate for sale on this web site comes in part from the Broker ReciprocitySM Program of the Charleston Trident Multiple Listing Service. Real estate listings held by brokerage firms other than NV Realty Group are marked with the Broker ReciprocitySM logo or the Broker ReciprocitySM thumbnail logo (a little black house) and detailed information about them includes the name of the listing brokers.
The data relating to real estate for sale on this web site comes in part from the Broker ReciprocitySM Program of the Charleston Trident Multiple Listing Service. Real estate listings held by brokerage firms other than NV Realty Group are marked with the Broker ReciprocitySM logo or the Broker ReciprocitySM thumbnail logo (a little black house) and detailed information about them includes the name of the listing brokers.
The broker providing these data believes them to be correct, but advises interested parties to confirm them before relying on them in a purchase decision.
Copyright 2024 Charleston Trident Multiple Listing Service, Inc. All rights reserved.

