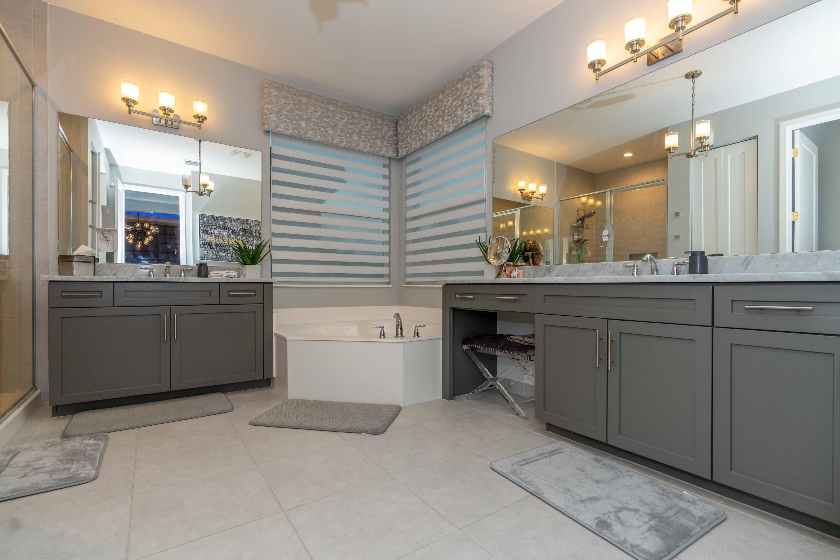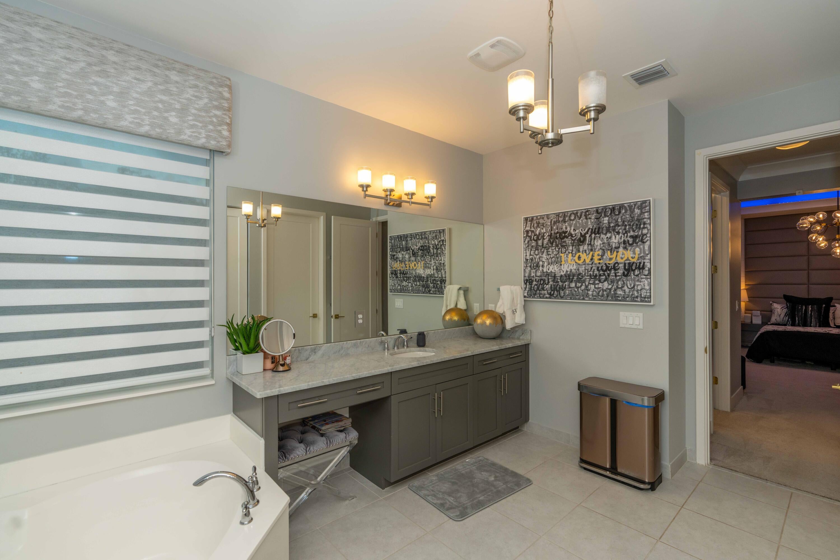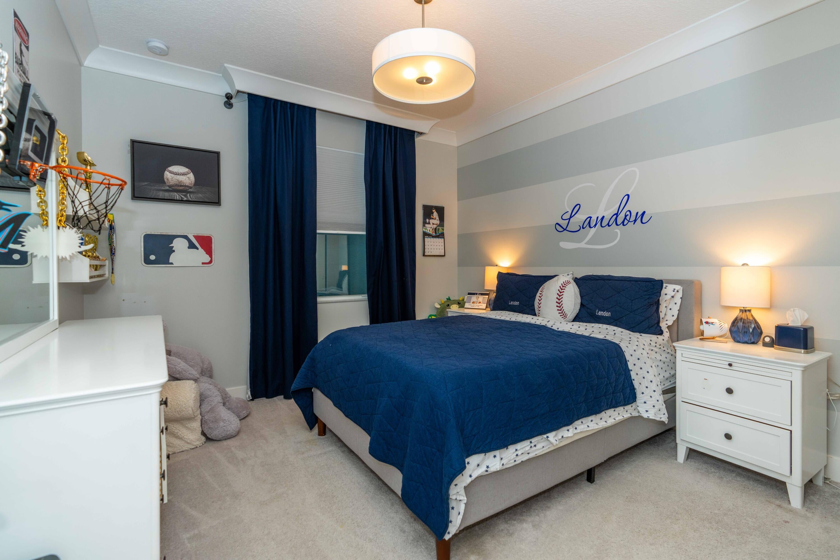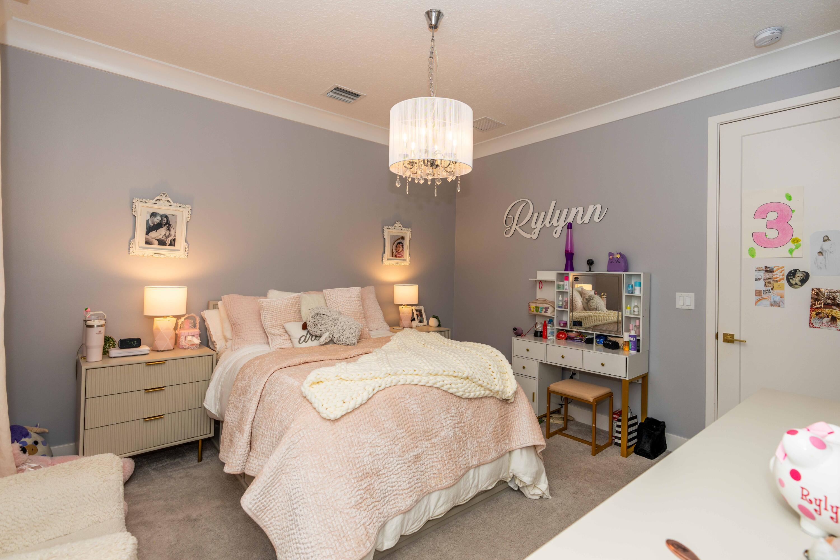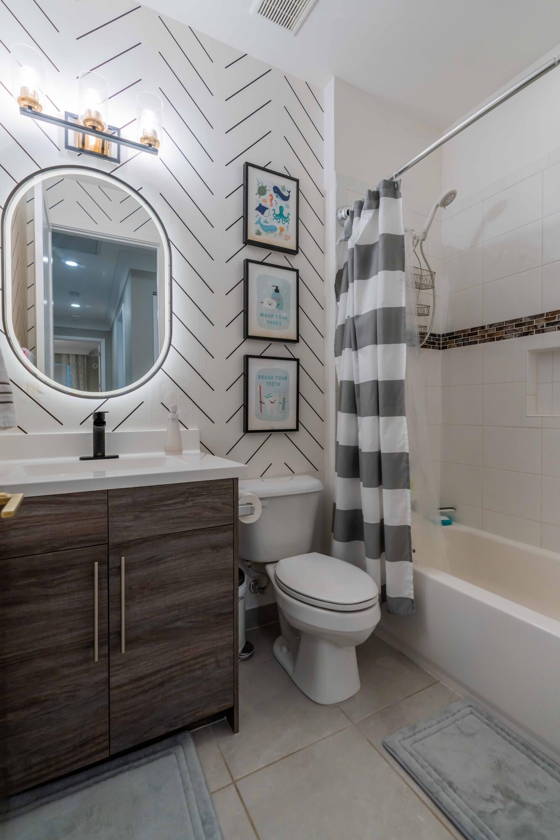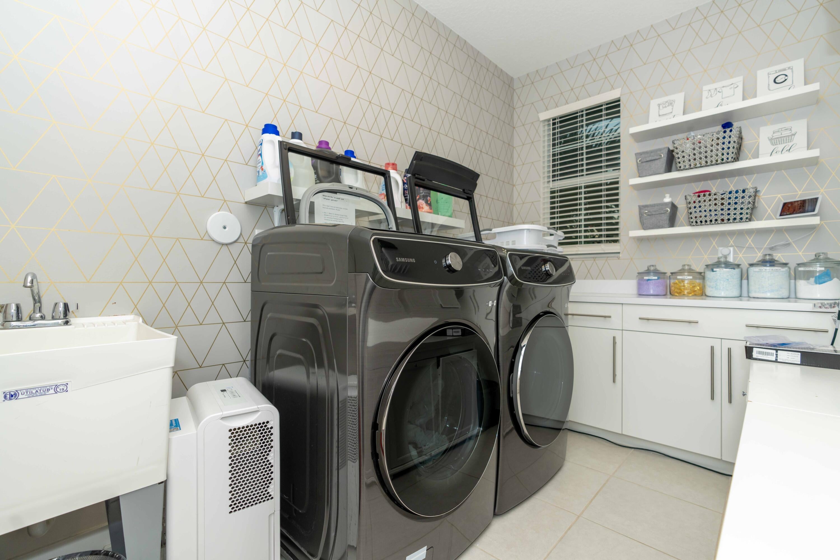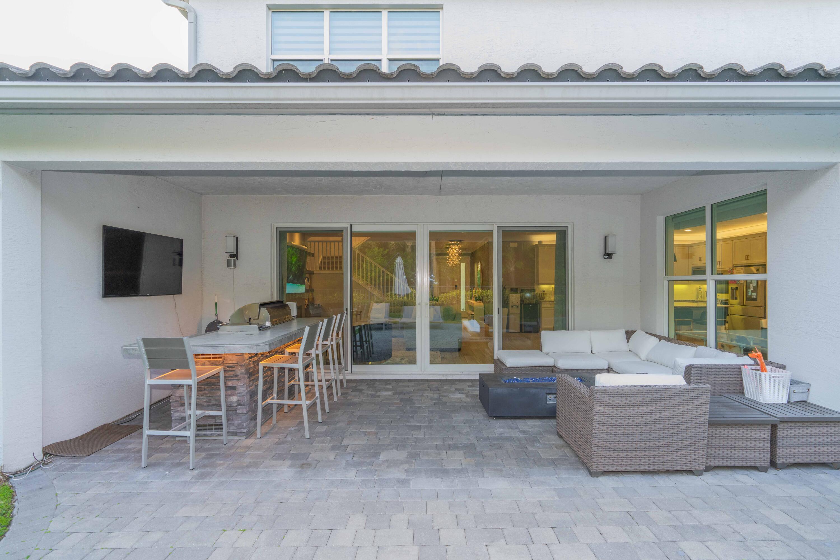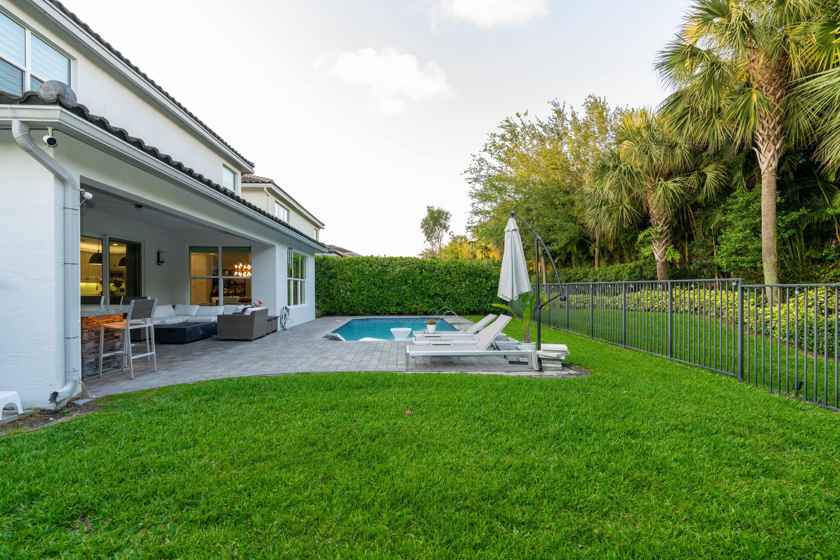Address15280 Waterleaf Lane, Delray Beach, FL, 33446
Price$1,590,000
- 6 Beds
- 5 Baths
- Residential
- 3,592 SQ FT
- Built in 2019
Now is your chance to get into one of GL's most desired communities in West Delray! This largest model in the neighborhood is nestled on a private oversized corner lot w/ a beautiful pool & covered patio w/ summer kitchen. This home comes with owned solar power w/ battery backup for coverage during power outages and LOW elec bills, plus two auto flushing smart toilets, high-end connected appliances and a finished garage w/ custom cabinets & flooring. The home has 6 bd, 5 baths, open floor plan, oversized kitchen, large kitchen island. Illuminated custom wall unit & electric fireplace & upgraded molding through out. Property is quiet from traffic at the back of the development and walkable to the Dakota Clubhouse. DAKOTA IS ZONED FOR TOP-RATED BOCA RATON SCHOOLS.CALL FOR PRIVATE TOUR
Upcoming Open Houses
- Date/TimeSunday, June 23rd, 12:00pm - 2:00pm
Essential Information
- MLS® #RX-10980364
- Price$1,590,000
- HOA Fees$460
- Taxes$10,370 (2023)
- Bedrooms6
- Bathrooms5.00
- Full Baths5
- Square Footage3,592
- Acres0.18
- Price/SqFt$443 USD
- Year Built2019
- TypeResidential
- StatusPrice Change
Community Information
- Address15280 Waterleaf Lane
- Area4740
- SubdivisionDakota
- DevelopmentDakota
- CityDelray Beach
- CountyPalm Beach
- StateFL
- Zip Code33446
Sub-Type
Residential, Single Family Detached
Restrictions
Buyer Approval, Comercial Vehicles Prohibited, Lease OK w/Restrict, Tenant Approval
Amenities
Basketball, Clubhouse, Community Room, Exercise Room, Lobby, Manager on Site, Pickleball, Picnic Area, Playground, Pool, Sidewalks, Spa-Hot Tub, Street Lights, Tennis
Utilities
3-Phase Electric, Public Sewer, Public Water
Parking
Driveway, Garage - Attached
Interior Features
Fireplace(s), Foyer, Cook Island, Pantry, Split Bedroom, Walk-in Closet
Appliances
Auto Garage Open, Cooktop, Dishwasher, Disposal, Dryer, Fire Alarm, Freezer, Microwave, Range - Electric, Refrigerator, Smoke Detector, Wall Oven, Water Heater - Elec
Cooling
Ceiling Fan, Central, Electric
Exterior Features
Auto Sprinkler, Covered Patio, Custom Lighting, Fence, Summer Kitchen, Solar Panels
Elementary
Sunrise Park Elementary School
Middle
Eagles Landing Middle School
High
Olympic Heights Community High
Office
Signature Ultimate Real Estate LLC
Amenities
- # of Garages2
- ViewGarden
- WaterfrontNone
- Has PoolYes
- PoolInground, Child Gate
Interior
- HeatingCentral, Electric
- FireplaceYes
- # of Stories2
- Stories2.00
Exterior
- Lot Description< 1/4 Acre
- WindowsBlinds, Drapes
- ConstructionCBS
School Information
Additional Information
- Days on Website61
- ZoningAGR-PU
Listing Details
Price Change History for 15280 Waterleaf Lane, Delray Beach, FL (MLS® #RX-10980364)
| Date | Details | Change |
|---|---|---|
| Status Changed from Active to Price Change | – | |
| Price Reduced from $1,625,000 to $1,590,000 | ||
| Status Changed from New to Active | – | |
| Status Changed from Coming Soon to New | – |
Similar Listings To: 15280 Waterleaf Lane, Delray Beach
- NV Realty Group Opens New Office in Delray Beach
- Delray Beach Gearing Up for Rocco's Tacos
- "Hell's Kitchen" Winner Helms Delray Beach Restaurant
- Delray Beach Craft Festival Going Strong at 21
- End of an Era in Delray Beach
- Delray Beach Wine and Seafood Festival Coming Soon
- Remembering a Miracle in Delray Beach
- Memorial Day in Delray Beach, Florida
- Top 10 Things To Do In Delray Beach
- Living in Delray Beach

All listings featuring the BMLS logo are provided by BeachesMLS, Inc. This information is not verified for authenticity or accuracy and is not guaranteed. Copyright ©2024 BeachesMLS, Inc.
Listing information last updated on June 22nd, 2024 at 6:30am EDT.
 The data relating to real estate for sale on this web site comes in part from the Broker ReciprocitySM Program of the Charleston Trident Multiple Listing Service. Real estate listings held by brokerage firms other than NV Realty Group are marked with the Broker ReciprocitySM logo or the Broker ReciprocitySM thumbnail logo (a little black house) and detailed information about them includes the name of the listing brokers.
The data relating to real estate for sale on this web site comes in part from the Broker ReciprocitySM Program of the Charleston Trident Multiple Listing Service. Real estate listings held by brokerage firms other than NV Realty Group are marked with the Broker ReciprocitySM logo or the Broker ReciprocitySM thumbnail logo (a little black house) and detailed information about them includes the name of the listing brokers.
The broker providing these data believes them to be correct, but advises interested parties to confirm them before relying on them in a purchase decision.
Copyright 2024 Charleston Trident Multiple Listing Service, Inc. All rights reserved.


















